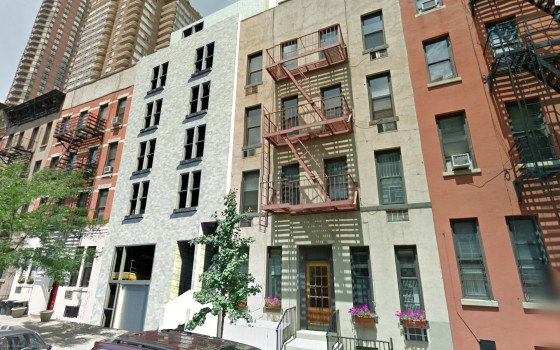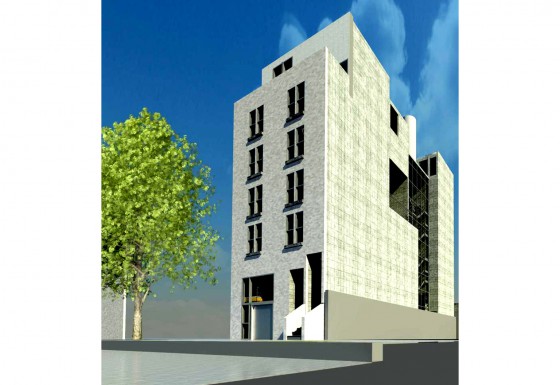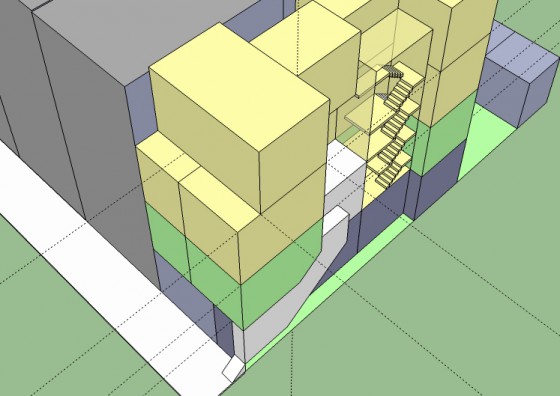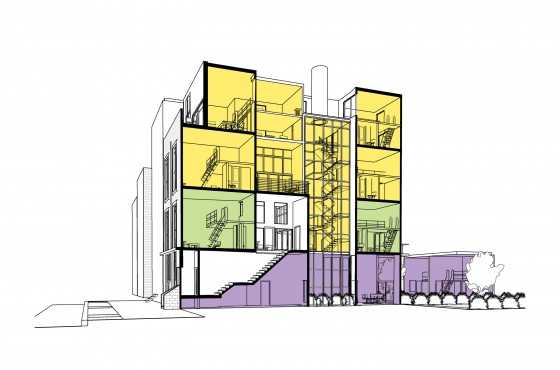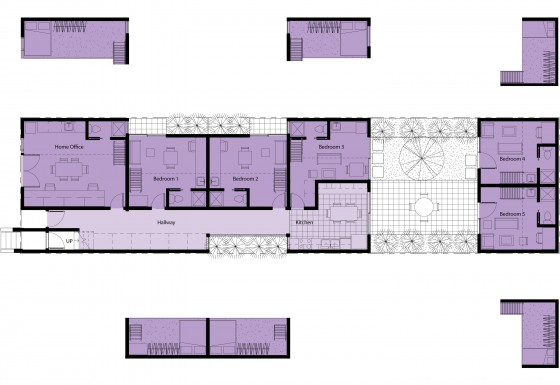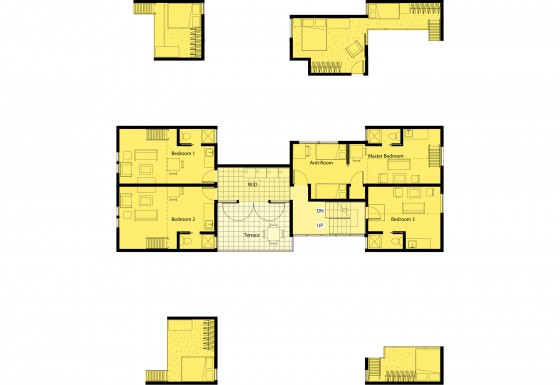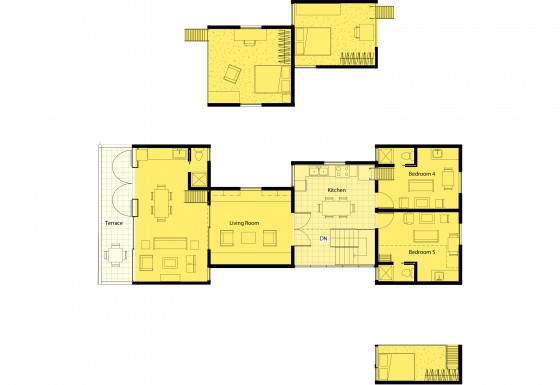The “Go-Home” for NYC: Shared Housing Tried & Tested
The “Go-Home” for NYC: Shared Housing Tried & Tested
Project Team:
Smith & Others, San Diego
Students of the Masters in Real Estate Development program for architects at Woodbury University in Burbank, California
This prototype, based on a shared housing model developed in San Diego by Smith & Others, stacks three housing units on a typical 25 by 100 foot lot which contain a variety of sub-‘suites’. The 15’ tall rooms contain sleeping bunks above the bathrooms to free up general use space.
They are arranged in the traditional fashion two rooms facing the street and two rooms facing the inside of the block on each floor. Since the sub ‘suites’ are small, averaging 250 square feet, there is a large interior space remaining free to augment the rooms with anti rooms, courtyards, laundries, kitchens and cross ventilation.
Beyond achieving affordability, families and individuals can enjoy, music rooms, workshops, and offices not available in the same way to apartment dwellers. An individual‘s room, where full domain is exercised, may also be a place to invite neighbors to share a specific utility, like space to set up a ping pong table. The plan is flexible allowing optional domain boundaries. Even a main house kitchen may “belong” to an individual. Experience with this arrangement has demonstrated a real advantage in household order, a common complaint in shared houses.
Watch video of the team's full presentation
Download project PDF


