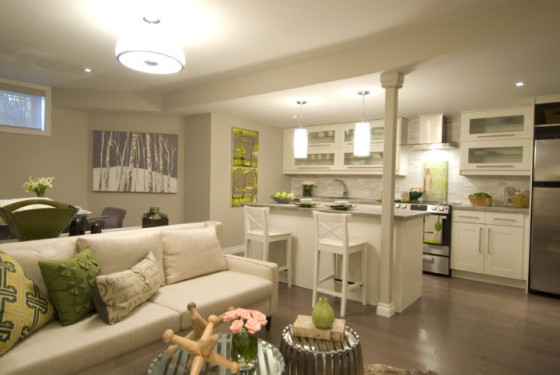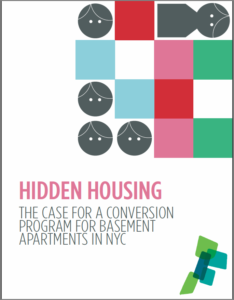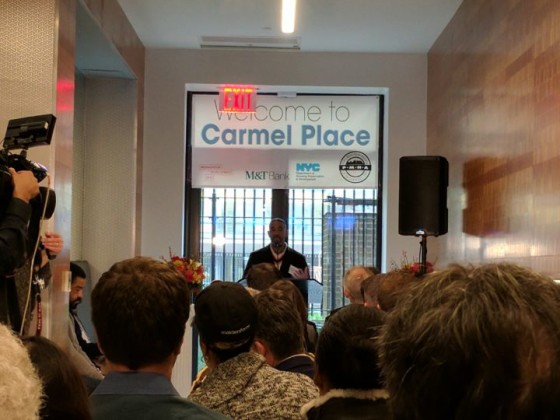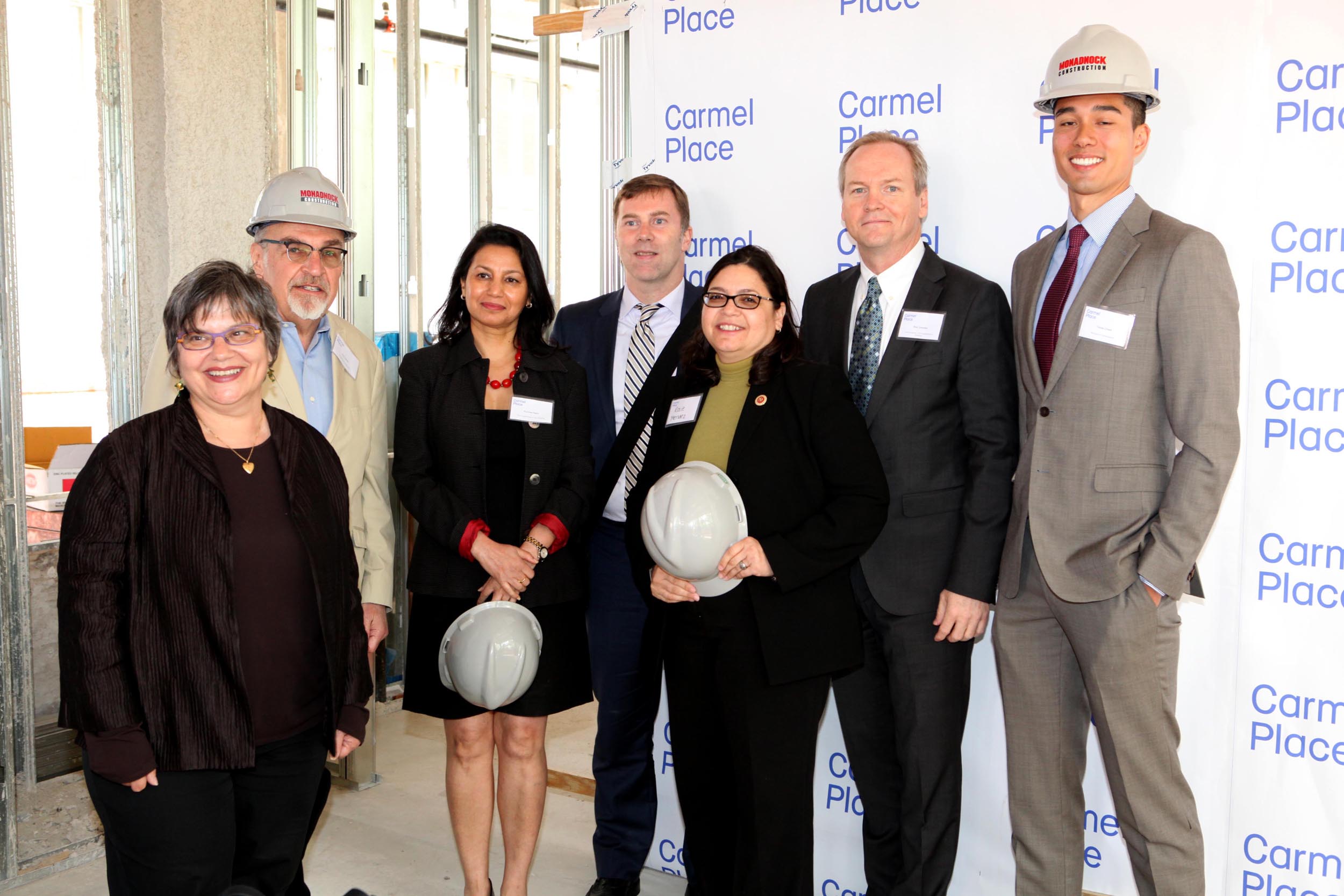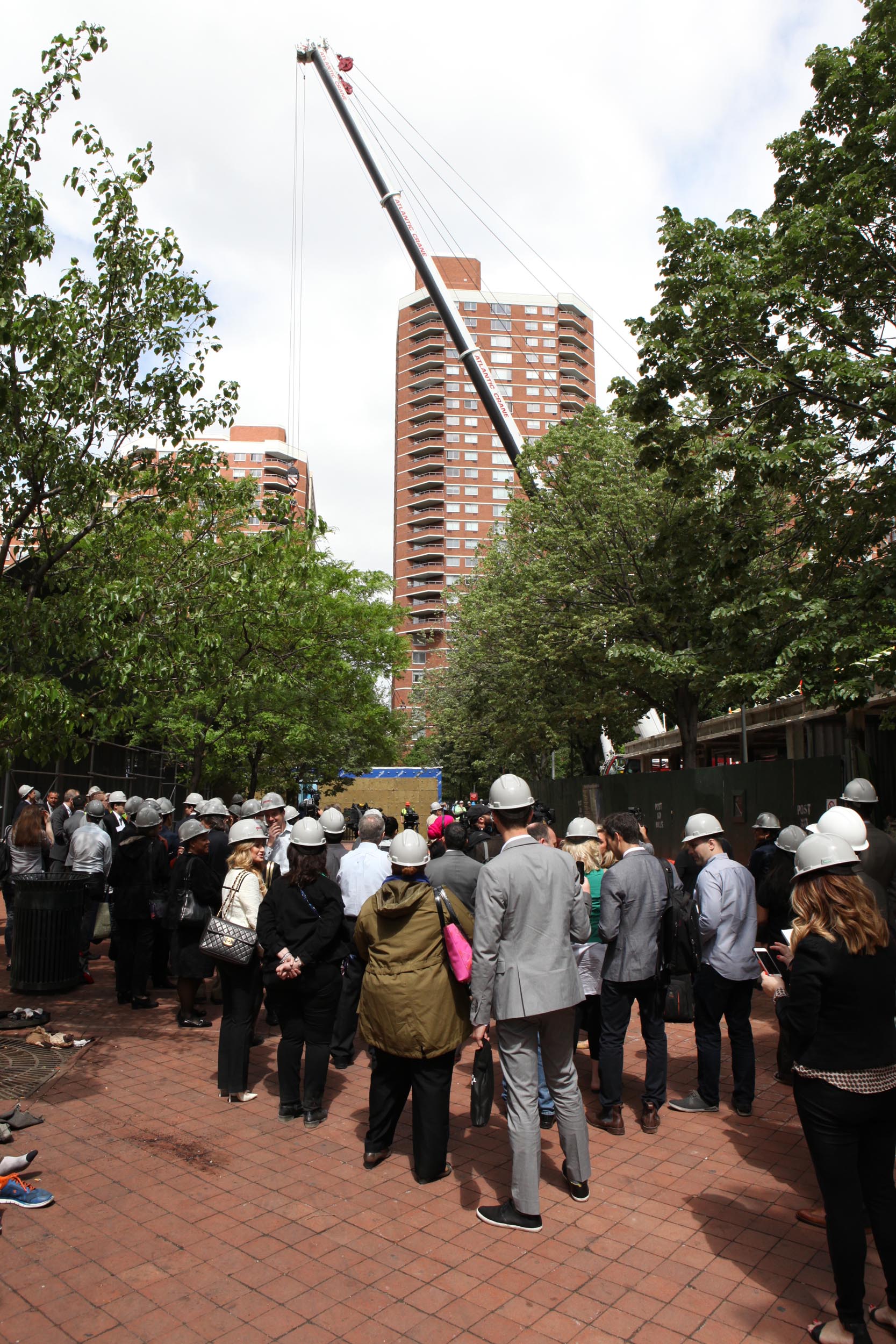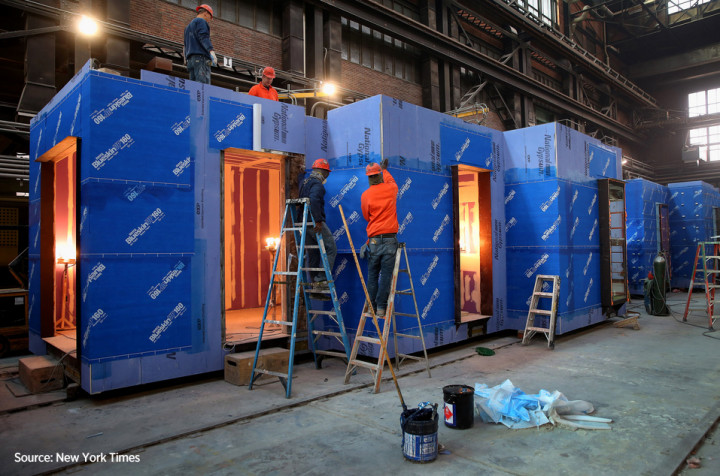News
We would like to thank everyone who came to the opening party of our first national exhibition, Making Room: Housing for a Changing America. We are grateful for everyone’s support and hope you all have the chance to check out the exhibition, running from November 18, 2017 to September 16, 2018. The National Building Museum is located at 401 F St NW, Washington, DC 20001.
You can experience a virtual walk-through of the Open House here:
The exhibition runs from NOVEMBER 18, 2017–SEPTEMBER 16, 2018. The National Building Museum is located at 401 F St NW, Washington, DC 20001.
The Case for a Conversion Program for Basement Apartments in NYC
At a time when new housing is urgently needed, this new CHPC study found that there are between 10,000 and 38,000 potential apartments that could be brought into safe and legal use in New York City without even changing the Zoning Resolution.
These thousands of apartments are in the basements of existing small homes, making them unusually advantageous. Basement conversions bring rental units to the market without having to acquire land. They add apartments without altering the size or shape of the building. They inherently rent for less than a similar apartment. Homeowners can pay a mortgage, maintain the property, or pay other household expenses with the rent earned on the secondary unit. Basement apartments offer housing options to underserved groups like extended families and new immigrants. A program facilitating safe and legal basement conversions would also address the urgent health and safety concerns connected with illegal occupancy, which occurs far too frequently because the demand for housing is so high.
But we know this is a challenging topic in New York and did not embark on it lightly. State and municipal regulations, and the permitting process, make it extremely difficult, or prohibitively expensive, for a homeowner to create a legal basement apartment. Many low-density neighborhoods have pre-emptively come out against any basement conversion initiative that may be employed by the City. Concerns that basement apartments may be more dangerous in a house fire must be overcome.
Before anyone decides that basement conversions are too thorny an issue, we wanted to make sure that people understand what is at stake. We believe, based on the findings we present here, that a basement conversion program for NYC would be an efficient and exciting way to add residential density and expand housing choices in our expensive and highly constrained urban market. It is also an important tool to eradicate substandard, dangerous and illegal occupancy of basements. With a basement legalization program, the City can help homeowners to unveil this Hidden Housing and make it safe, legal, and wholly suitable for thousands of New York City households.
As well as setting out our case for basement conversions, this study features CHPC’s recommendations for how a basement conversion program could be implemented. Our six recommendations for a pilot program are:
1) Identify the most suitable geographic areas for a pilot;
2) Offer homeowners some relief from parts of building regulations that are the most difficult to comply with when legalizing a basement apartment;
3) Cultivate more affordable fire suppression and prevention technologies that could be tested in the pilot project;
4) Commission and fund community-based organizations to support homeowners through the process;
5) Train and accredit architects and contractors who can appropriately undertake basement conversions;
6) Develop financial incentives so that homeowners can afford the required work, be protected against tax increases, and be encouraged to keep rents low.
The interactive map developed as part of this study also enables policymakers to assess the impact of a conversion program on a neighborhood and to site possible pilot programs. Many thanks to Carto for supporting this work.
SEE WHERE ALL THE POTENTIAL BASEMENTS ARE ACROSS NYC
This work is part of CHPC’s broader Making Room initiative which explores how alternative housing
typologies can better meet the needs of New York’s diverse households.
Special thanks to our project funders who continue to be essential partners in this
work:
Capital One
Carto
Deutsche Bank
The Charles H. Revson Foundation
Congratulations to Monadnock and their partners on the grand opening of Carmel Place, the first micro-unit building in New York City. Our board members Kirk Goodrich, Lisa Blecker, and Matt Petrula continue to be at the forefront of innovation in housing development, design and finance, helping to improve how New Yorkers live.
We are extremely happy to have supported the development of Carmel Place and the policies that made it possible. We look forward to continuing to help add more housing choices for New Yorkers and to continue Making Room in New York City.
It was a beautiful morning in Kips Bay today, when the first modular unit of New York’s first micro unit building was stacked into place. The foundation was already in place at 335 E. 27th Street, and what was once called My Micro NY will now be known as Carmel Place. In 2010, CHPC undertook Making Room, a look into the changing demands of New York City’s housing market. We found that 47% of New Yorkers over 25 do not live with a spouse or partner, and today we see that 1 or 2 person households account for 62% of households in NYC. These findings demonstrated the need to find a newer, and smaller housing solution. With fine attention to design and utilization of all existing space, the units, which are all between 270 and 350 sq feet, are surprisingly livable.
Tobias Oriwol, Project Developer at Monadnock Development kicked off the event with introductory remarks. Speakers included Eric Enderlin, Deputy Commissioner, NYC Department of Housing Preservation and Development, Purnima Kapur, Executive Director, NYC Department of City Planning, Rick Chandler, Commissioner, NYC Department of Buildings, Rosie Mendez, Councilwomen, NY City Council District 2 and Nick Lembo, Monadnock.
CHPC, executive director, Jerilyn Perine also spoke and championed the potential in building small, “You can create beautiful, small spaces which sacrifice nothing.”
When construction is complete, over the course of the next three weeks, the building will consist of 55 units. 40% of those will be offered at affordable rental rates. While the crowd was wowed by a crane lifting the intact unit into place like a giant Tetris piece, the creative vision and affordable follow through of Carmel Place were the real highlights of the day.
As micro units continue to provide livable solutions to space and cost concerns in cities across the country, New York City will be getting its first prefabricated, micro-apartment complex. Last week, the New York Times toured the Brooklyn Navy Yards home of Capsys Corp., where the My Micro NY units are being assembled.
“My Micro NY, made of prefabricated modular units built at the Brooklyn Navy Yard, will be stacked into place this spring. The apartments will come with kitchenettes, wheelchair-accessible bathrooms, ceilings over nine feet high and big windows. And to help make living in a small space more palatable, tenants will have access to storage units and common spaces scattered throughout the building.”
My Micro NY is the winner of Mayor Bloomberg’s AdAPT NYC competition to develop an innovative micro-unit apartment housing model. As part of the Making Room: New Models for Housing New Yorkers exhibit organized by CHPC in 2013, visitors were given a chance to explore the pilot micro unit.
“The many two- to four-bedroom units on the rental market “actually better respond to the housing landscape of the 1950s,” when homes were designed for families, and not for today, said Sarah Watson, the deputy director of the Citizens Housing and Planning Council. Her organization has developed an initiative, Making Room, that explores expanding New York’s housing options…In New York, the Citizens Housing and Planning Council found that the pressure from what Ms. Watson considers “old-fashioned zoning laws” has led to widespread flouting of the law. “Most people sharing apartments together are in some way breaking the rules,” Ms. Watson said. Any apartment that is subdivided among more than three people who aren’t related is in violation of occupancy rules, for example, and many apartments have locks on bedroom doors, which in many cases blocks the fire exit.”
One of the initial objectives of Making Room was to keep pace with the changing needs of New York City’s population. We are very excited to see the combination of applicable research, up to date housing regulation policies, and innovative design come to life.
News by Topic
News by Housing Type



