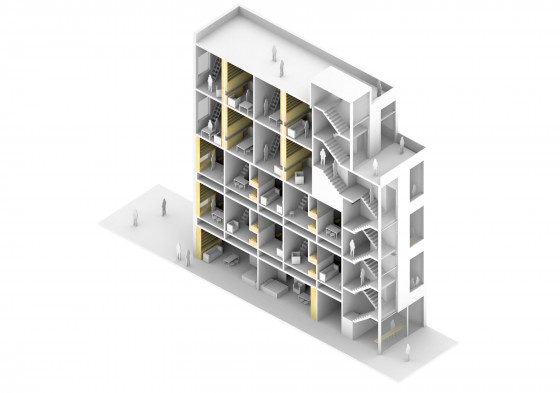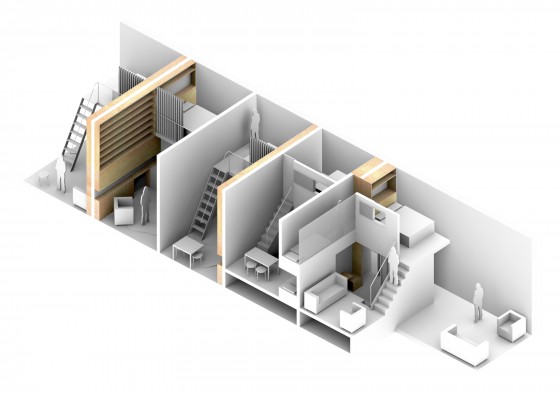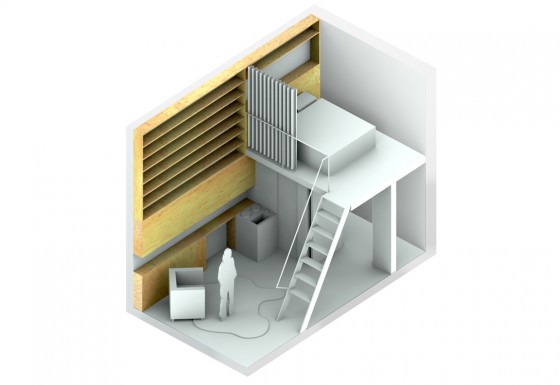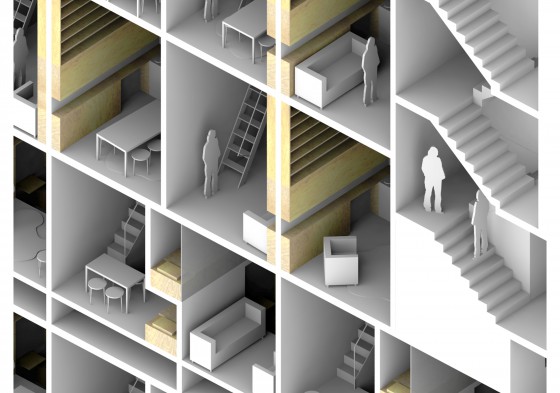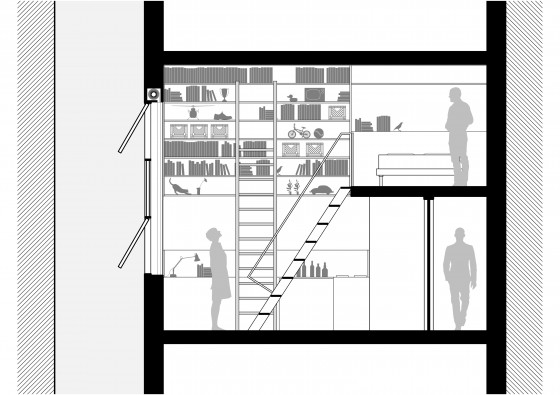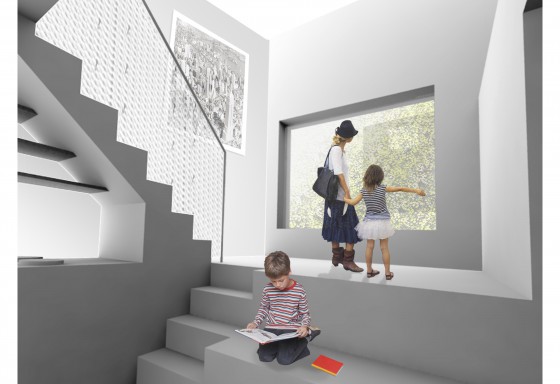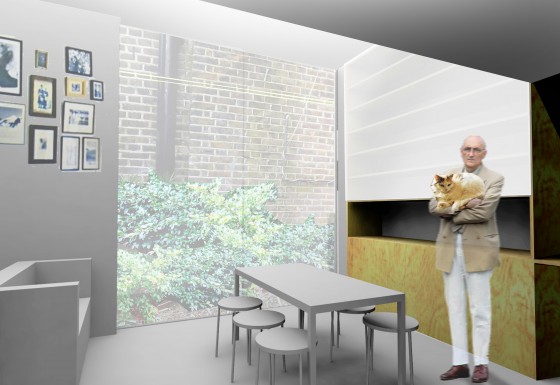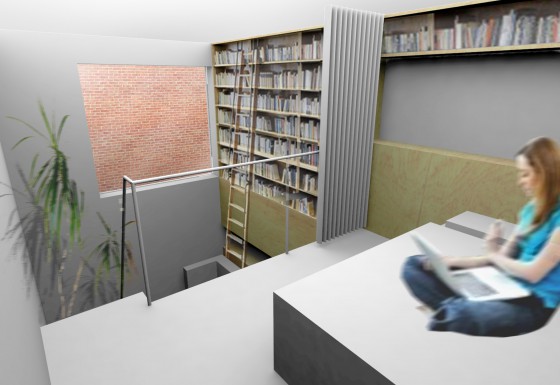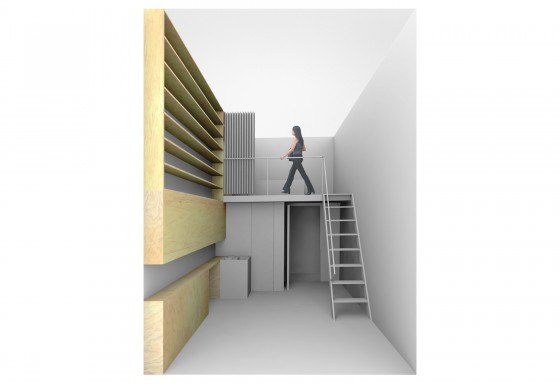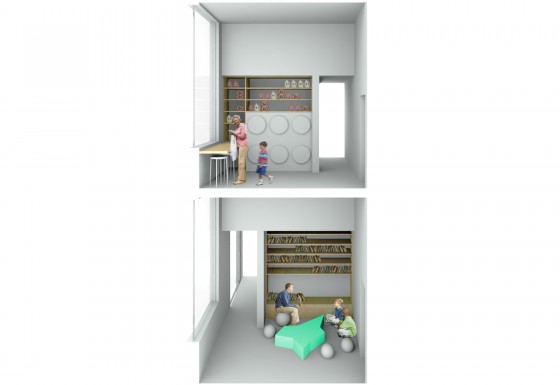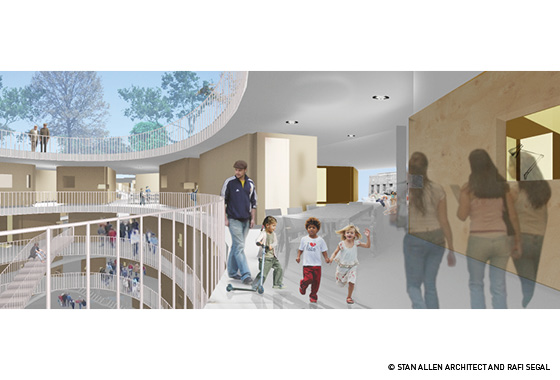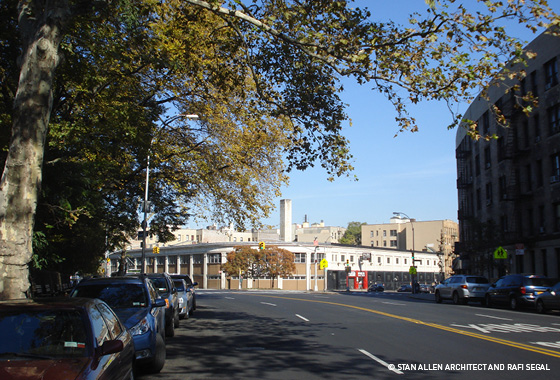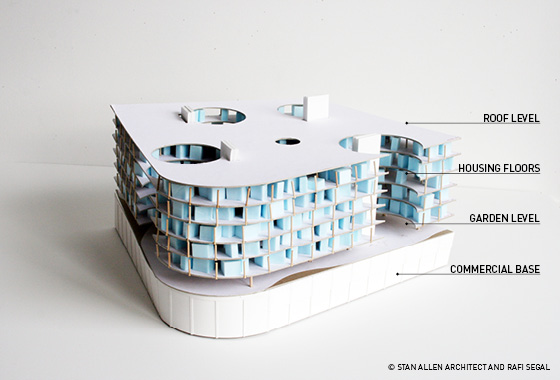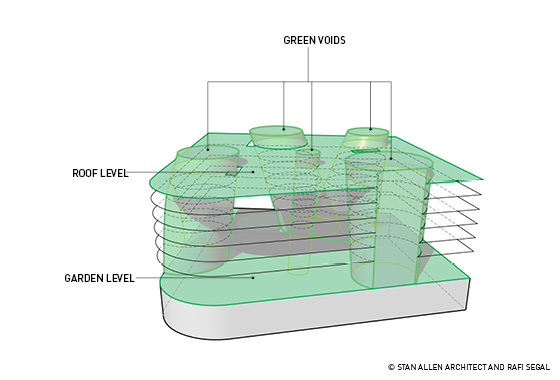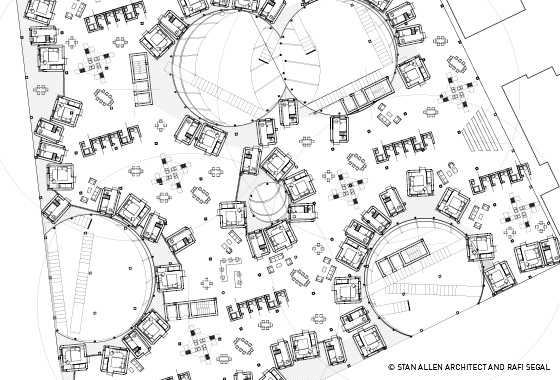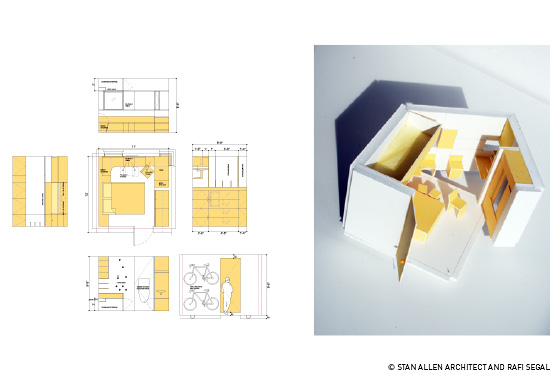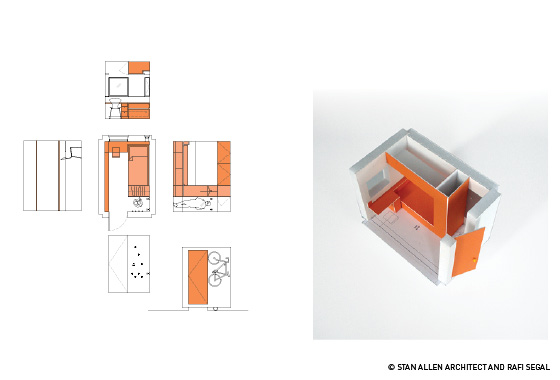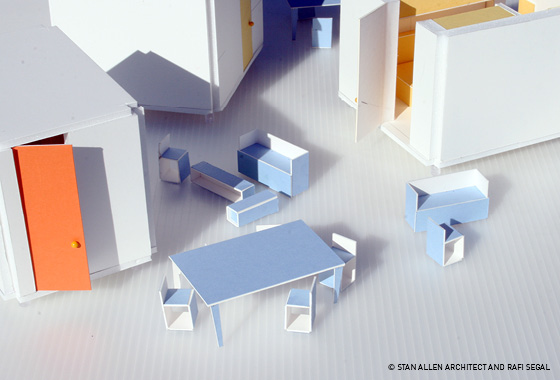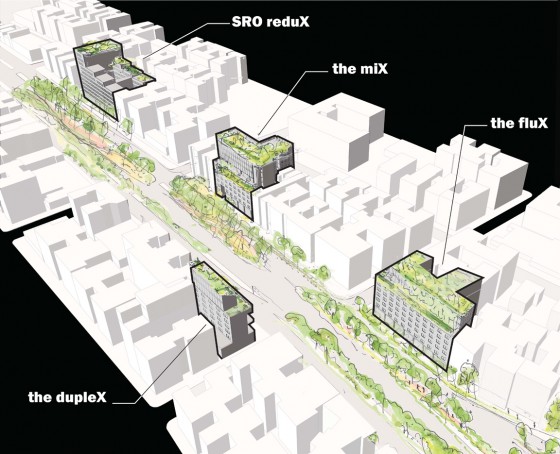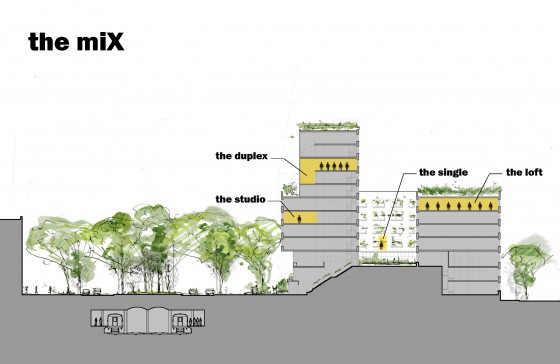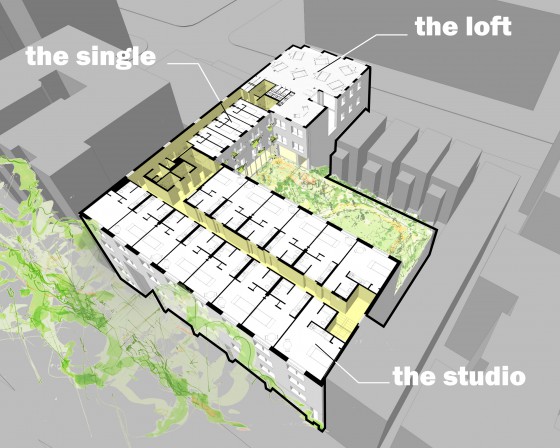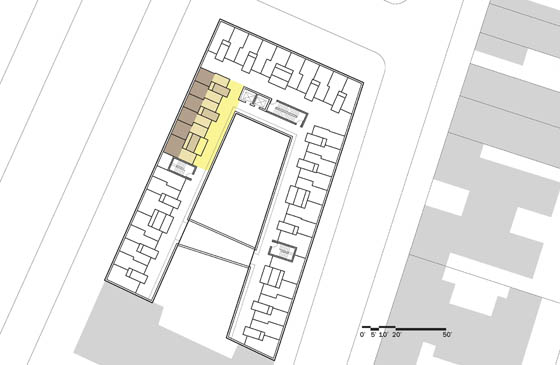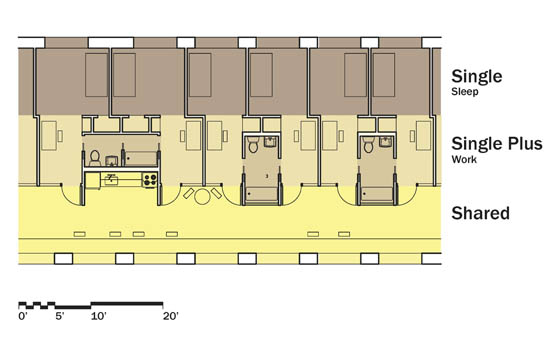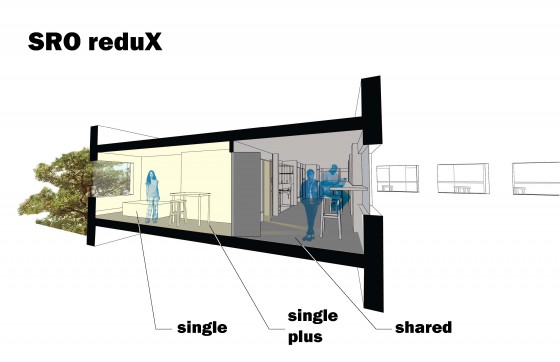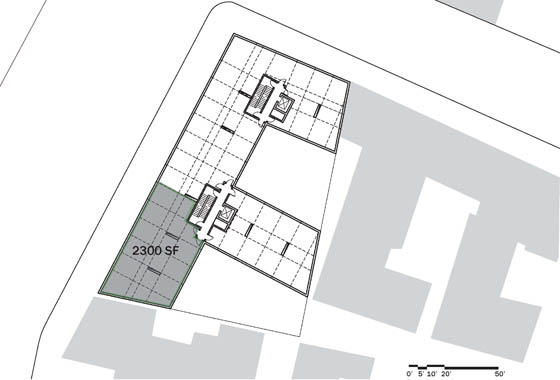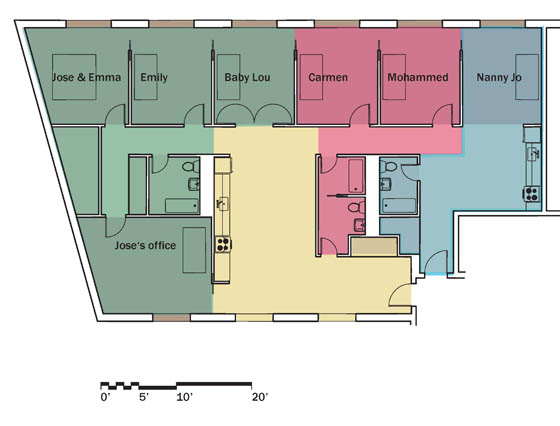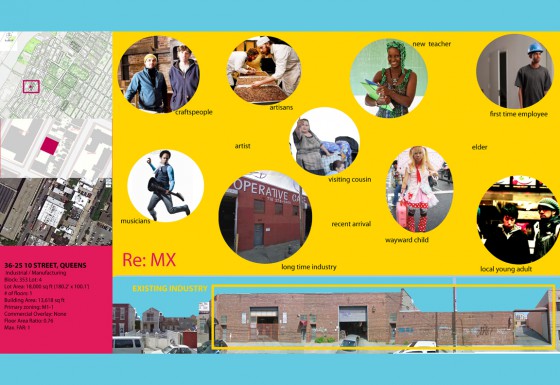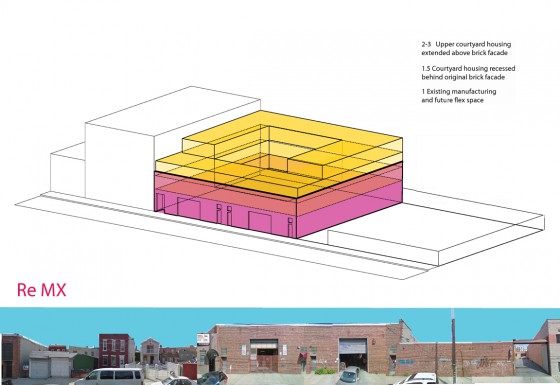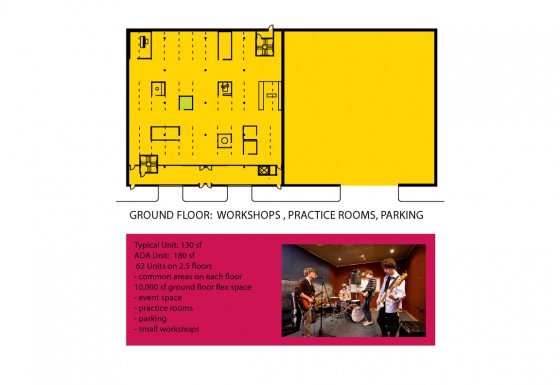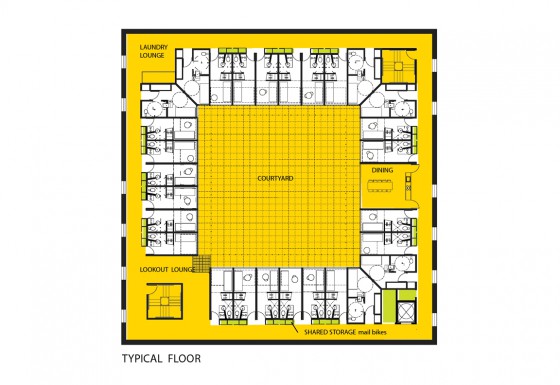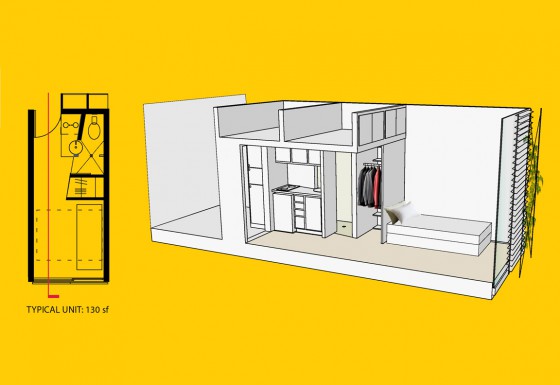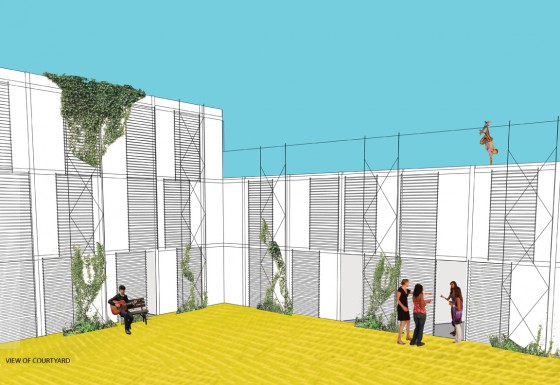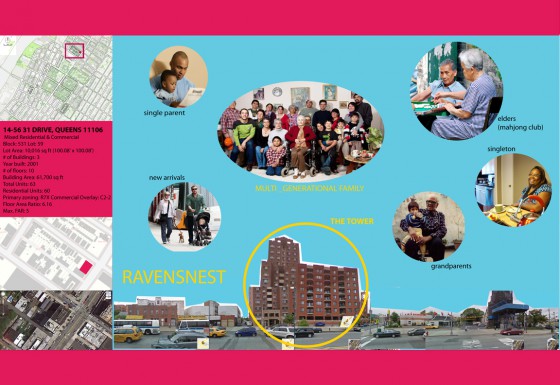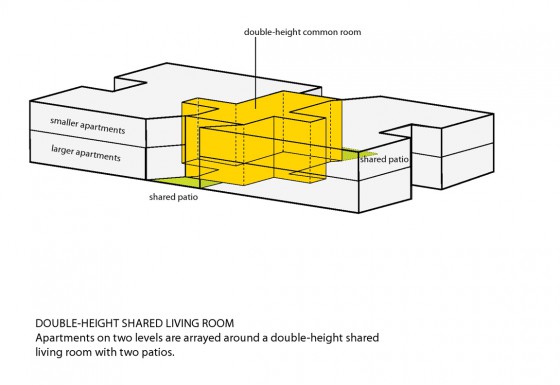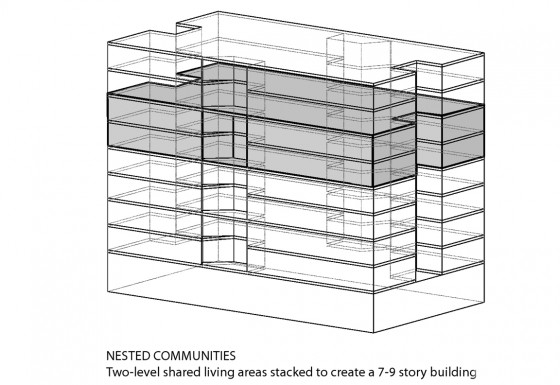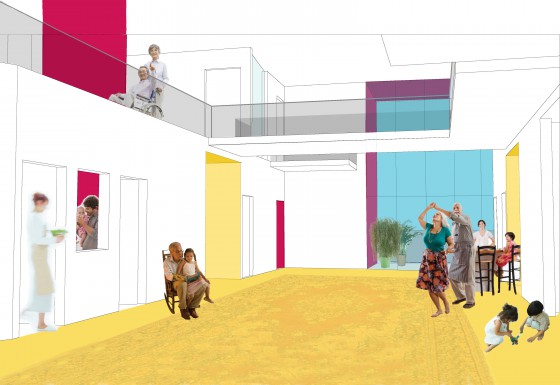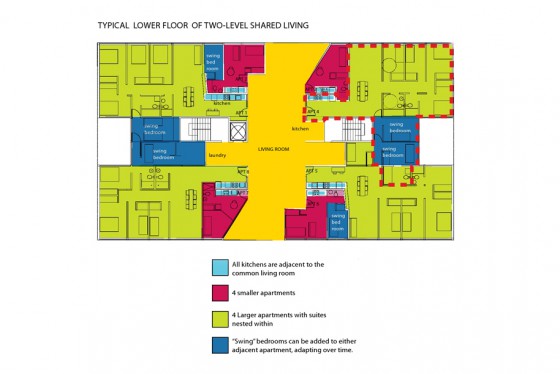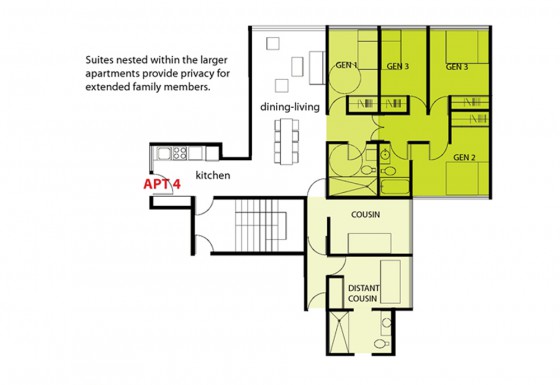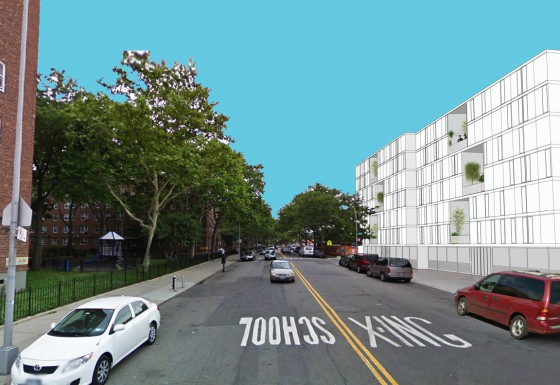Design Proposals from the Making Room 2011 Design Showcase
A Home Of One’s Own – Micro-Lofts For Single Adults
The Micro-Loft typology is designed to satisfy an ever growing population and the need for affordable housing given the high land value within New York City. These units offer a flexible and private space for its inhabitants while doubling the density of the typical NYC residential townhouse lot.
The 232 square-foot Micro-Loft unit typology has a smaller footprint than a typical studio but is much taller, with 15′ floor-to-ceiling height and a large mezzanine.
By adding a five-foot side lot for light and air to a typical 25′ x 100′ New York City lot, 20 “Micro-Loft” are accommodated in this low-rise apartment building.
A typical floor houses five Micro-Lofts arrayed along the length of the building. The stairwell opens onto a common space on each floor with shared building amenities such as a laundry room, children’s play space, and communal work tables.
Large windows on the side-lot facade bring diffuse light into the unit and create passive air circulation. The mezzanine reclaims the space over the hallway to create a larger, lofted room. The 15′ floor-to-ceiling height allows the inhabitant to stand up in both spaces.
Watch video of the team's full presentation
Download project PDF
no commentsUnpacking the Home: Urban Cabins
Stan Allen Architect, Rafi Segal A+U
Design team:
Chris Oliver, Jessie Turnbull
Research:
Alix Beranger, Whitney Brooks
Models:
Jesus Yepez Mendoza
Inwood
A new model for single room occupancy and shared loft spaces
The Urban Cabin (or Urban Kibbutz) combines an existing parking garage base with five additional levels of new-build housing. The housing levels are sandwiched between a greened roof and a garden level on the roof of the existing structure, which becomes commercial and public space – supermarket, gym, farmers market, shared car station and shopping arcade.
The housing unit here is a single room which is leased by an individual or couple and informally arranged according to the inhabitants will within the large floor plates. Shared amenities such as kitchens, sitting areas, working area, bathrooms, library, home cinema, are dispersed throughout the remaining large floor plate. Abundant space and shared amenities are available, in addition to large open court yards which connect between all floors, while maintaining the privacy of the home unit.
Singles and newly arrived tenants to New York City can find here an affordable room without compromising on living space which in parts becomes a social spaces for meeting people.
Watch video of the team's full presentation
Download project PDF
no commentsThe Pleasures of Density: Flexible Single and Shared Housing on the Grand Concourse
Team R8 Project Team:
Jonathan Kirschenfeld, lead designer
Karen Kubey and Susanne Schindler, designers
Erin Shnier, modeling and graphics
Nancy Owens, landscape architect
Margaret Tobin, development consultant
This proposal presents four new buildings along a “greened” Grand Concourse in the Bronx, an “R8“ zoning district, allowing the densest mid-rise housing in New York City. As a group, the buildings contain an array of apartment types, ranging from very small live-work spaces for singles to very large, reconfigurable apartments for shared households.
We propose to provide this badly needed housing by extending existing “supportive housing” regulations (Use Group III) to market-driven housing development (Use Group II). In many respects, UG III is far more generous than UGII: it allows for a greater number of small units within one building, requires no parking spaces, and is flexible in terms of courtyard dimensions. Realized supportive housing projects, such as those designed by Jonathan Kirschenfeld Architects over the past years, thus provide small studio units with supportive services, typically organized around exterior courts and gardens, providing safe and attractive gathering spaces. This type of housing, however, is currently available only for specific populations, such as the formerly homeless or mentally ill. Our proposal would make this desirable, affordable housing available to all.
The Mix combines four housing types: the studio, the duplex, the loft, and the single. The building’s expansive, planted courtyard, with a contiguous event space and day care, connects to the public space of the Grand Concourse and links the individual dwelling units to the city beyond—understood as the building’s “living room.”
The SRO Redux building provides a hierarchy of sleeping space (“single”), semi-shared work space (“single plus”), and multipurpose corridor (“shared”) for every unit. Depending on a need for privacy or a desire for community, residents can easily separate or connect these three zones. Units are arranged in groups of six around shared kitchens; bathrooms are shared by and accessed from two adjacent units.
The Flux allows for a variable build-out of floor-through apartments, ranging from 800 to 2,400 sf. All rooms are dimensioned to allow for sleeping, living, or working, and can easily be interconnected, ensuring privacy within extended households.
The Duplex contains efficient two-story apartments designed for sharing.
Watch video of the team's full presentation
Download project PDF
no commentsHidden Housing: RE:Mx
The conversion (Re:Mx) of an industrial / manufacturing building in Astoria, Queens.
The ground floor is preserved as broadly defined manufacturingor flex space with housing above on the upper floors and roof. Because the housing is organized around a courtyard from which it gets light and air, the existing façade remains intact.
A typical unit has an “emergency” kitchen and small bathroom with a single sink in between, the idea being that they are fragments of a larger dwelling completed by the public spaces, namely the various lounges and a larger shared dining room. The units are packed in a layer of storage inside and out. The proposition is that the mini units might act as timeshares and that the departing tenant would shift his or her belongings to the loft and corridor when they are on the road.
Watch video of the team's full presentation
Download project PDF
no commentsHidden Housing: Ravensnest
This project takes its name from Ravenswood, the public housing across the street from its site in Astoria, Queens. It is a seven-story alternative to future Tower development.
Every two floors share a large common lobby like a living room with a common laundry, large outdoor balconies and various internal ones. This central space is also activated by the placement of all the individual apartment kitchens along its edge.
A mix of very small and very large apartments accommodate the extended families of immigrants in the neighborhood and the multi-generational overflow from Ravenswood, which is filled to capacity.
Between the apartments are “swing rooms” that can be leased by either adjoining tenant. Within each larger apartment are suites of rooms that allow degrees of privacy. Here they are labeled by the potential generations that might use them: the grandparents in the ADA accessible GEN1 suite, the children with their children in GEN2, and “visiting” cousins in the “swing suite.”
The ground floor has a day care and senior citizen center for intergenerational play.
Watch video of the team's full presentation
Download project PDF
no comments

