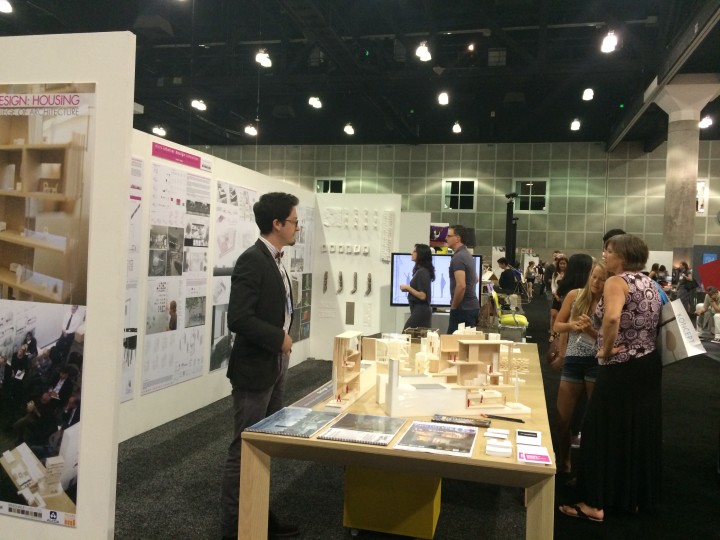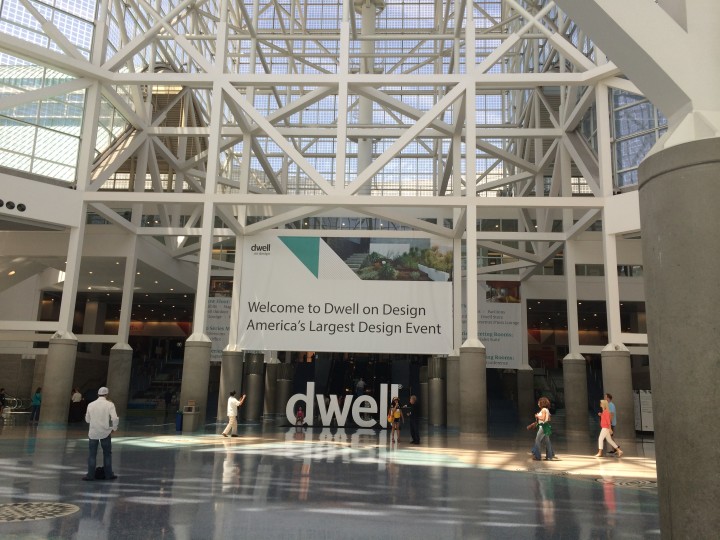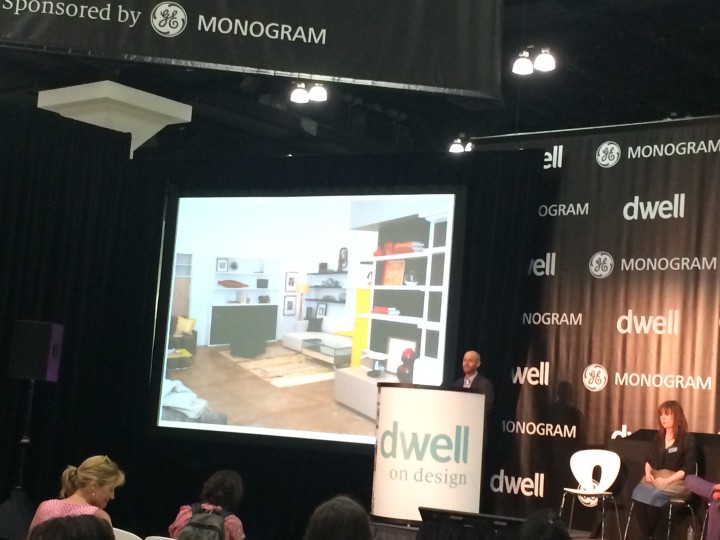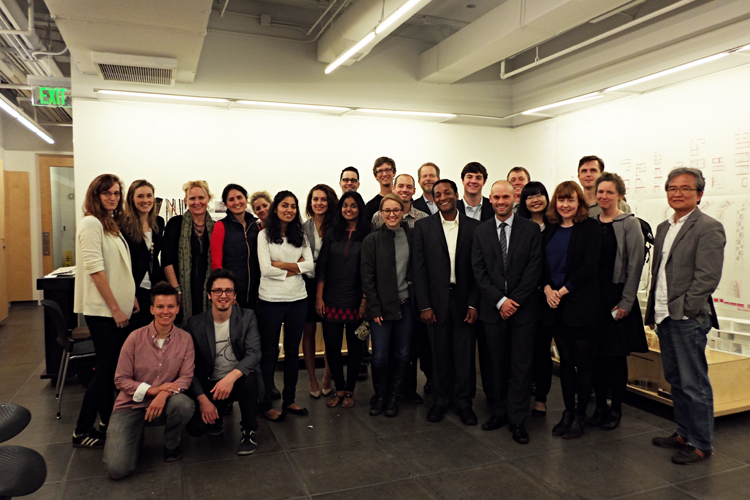Film-maker Joanna Arnow has made this incredible short film on last year’s Making Room exhibition at the Museum of the City of New York. Watch and enjoy!
 no comments
no comments
Making Room has spread outside of New York City over the last few years, including inspiring a new graduate research + design studio at the Georgia Tech School of Architecture entitled 21st Century Housing: Making Room in the Contemporary City.
As a part of that innovative studio, Sarah Watson of CHPC was invited to visit Dwell on Design LA at the Los Angeles Convention Center where the Georgia Tech team were showcasing the students work, announcing the winner of best design over the last year, and taking part in an onstage program to discuss the Making Room inspiration behind the studio, along with sponsors Resource Furniture and Architecture for Humanity.
Dwell on Design LA is America’s largest design event, with three days of exhibitions, education, technologies, onstage programs, speakers, and more than 2,000 companies specializing in furnishings and products that relate to design.
The Resource Furniture booth was predictably popular among expo visiters – attracting large crowds who were fascinated by the cutting-edge transformable furniture. But the Georgia Tech booth also had exceedingly high traffic throughout the event with hundreds of visitors interested in the details of the students’ work and their unique, fresh takes on housing design for our 21st century urban populations.
We were very happy to be there to experience the ripple effects of Making Room – and to see the great presentation by Stephen Taul of Georgia Tech, Lisa Blecker of Resource Furniture and Alix Ogilvie of Architecture for Humanity discussing this innovative design + research studio and announcing the student winner, Madona Kumar.
no comments

CHPC had a wonderful day touring the real world of New York City housing! On February 28, CHPC staff members visited a number of sites in Brooklyn that are closely related to our work.
We were happy to be joined for the day by a studio of graduate students of the Georgia Institute of Technology School of Architecture. Georgia Tech professor Michael Gamble is leading a three-year design + research studio entitled, 21st Century Housing: Making Room in the Contemporary City, for students to develop fully-realized buildings that respond to environmental realities, as well as support the needs of 21st century households and lifestyles. Professor Gamble brought his students to New York City for several days of site visits and tours of modern, well-designed compact apartments supported by communal spaces. Also joining us were Lisa Blecker and Laura Anderson of Resource Furniture, Diana Budds, a writer at Dwell Magazine, and Tricia Napor from the Alcoa Foundation.
Our day began at Navy Green, a supportive housing residence adjacent to the Brooklyn Navy Yard on Vanderbilt Avenue. Navy Green is operated by the Pratt Area Community Council, a non-profit organization based nearby in Brooklyn, with CHPC President Mark Ginsberg as the technical architect. PACC staff took our group through the building, highlighting its public spaces, well-lit corridors and stairwells, and a comfortable studio apartment for formerly homeless residents.

Navy Green Supportive Housing
From Navy Green, our group went to Capsys, a producer of modular apartment units located inside the Navy Yard. There, we toured the assembly line of their massive building, once used to build warships but now converted to create apartments. We had the chance to walk through some nearly completed modules that were set for a supportive housing development targeted for military veterans in the Bronx.

Modular apartment under construction at the Capsys factory
After lunch at the Navy Yard’s Building 92, CHPC and the Georgia Tech cohort visited nArchitects at their offices in DUMBO. nArchitects won the Bloomberg administration’s adAPT competition – to design a micro-unit building on East 27th Street in Manhattan. Partner Eric Bunge described the firm’s vision, its work to date, and walked the group through the process of winning the adAPT competition and the meticulous planning that was required to make the building happen.
It was a day full of learning about new approaches to housing a wide range of populations—a great way to connect the work of CHPC to the way New Yorkers are actually living and to introduce the Georgia Tech students to the diversity of our living spaces.
no commentsSTEERING THE NEW COURSE:
CHPC’s Ideas for Housing and Land Use Policy in New York City
With so much political change in New York this year, we felt that it was important to set out our suggestions and priorities for housing and land use policy based on all of CHPC’s work over recent years. We always aim to be a resource for decision-makers inside and outside of government – to help them to understand NYC’s most pressing housing and neighborhood issues, think through the real impact of policy on the three-dimensional built environment, and map out realistic policy steps for housing and land use that can result in positive change for our city and all New Yorkers.
The content of this publication does not cover every single policy area that we believe the administration should explore. Instead, it focuses on the research and education work that has been undertaken in-depth by CHPC in recent years; the areas where we can offer our unique insight. These suggestions will continue to develop as we expand our workplan through 2014.
CHPC’s research and analysis has been summarized into five key challenges that the city is facing:
1. The Growing City
We have a growing population trying to break into a housing market with a historic shortage of supply. Estimates range from an additional 600,000-850,000 New Yorkers expected by 2030.
We need to expand our housing supply as cost effectively as possible, not just by focusing on financial solutions, but also on planning, zoning, and building reforms.
2. The Hidden City
At least 250,000 New Yorkers are estimated to be sharing housing in some informal or illegal way, creating an economic and legal inequality that renders even basic fire safety and lease protection a distant hope for residents.
We need to encourage the development of new housing models that safely and legally accommodate additional density within our existing housing stock, while protecting and supporting the needs of our non-traditional households.
3. The City of Aging Buildings
Our housing stock is aging—87% of our housing units were built before 1973. The associated problems are especially acute in our public housing buildings, which face unsustainable budget gaps along with growing infrastructure needs.
We need to protect and preserve our vulnerable rental stock by designing government interventions to meet the most pressing needs.
4.The City of Neighborhoods
Despite $5.34 billion of city investment in housing over the last 12 years, the families that enter the shelter system today still largely come from the same neighborhoods as they did 30 years ago—in Central Brooklyn, the South Bronx and Northern Manhattan. More troubling is that new neighborhoods are now added to the list, like Williamsbridge in the Bronx and Jamaica in Queens.
There are also neighborhoods that have experienced unprecedented growth by new immigrant groups in recent years but do not receive any attention from the government in terms of housing policy or investment.
We need government agencies to come together to strategically target and help our neighborhoods that are most in need.
5. The Damaged City
Over a year ago, Hurricane Sandy caused $19 billion in damage to private and public property in New York City and the loss of 48 lives. This natural catastrophe has led to the wholesale economic displacement of communities, with only 4 homeowners beginning to repair their homes through the city’s Build it Back program to date.
We still need to repair and rebuild our neighborhoods after Sandy and reshape the city’s housing response to this and future crises.
You can read the full publication here (pdf):
2 comments
One of the highlights of 2013 – a year jam-packed full of landmark moments for CHPC – has been working with the Georgia Tech School of Architecture in the development of a design + research studio for graduate students entitled 21st Century Housing: Making Room in the Contemporary City.
The studio, headed by Associate Professor and Architect Michael Gamble, challenges student teams to put together full design proposals for mixed residential/commercial developments that incorporate high-performance active and passive energy systems. The brief is already extremely challenging. They have to conduct their own site selection–picking sites that are not only available for development, but that will enhance the neighborhood and follow urbanist principles. They have to combine innovative architecture with cutting-edge building technologies. They have to conduct energy analysis to ensure that their proposal has zero net energy consumption and zero carbon emissions. They have to develop a financially viable building.
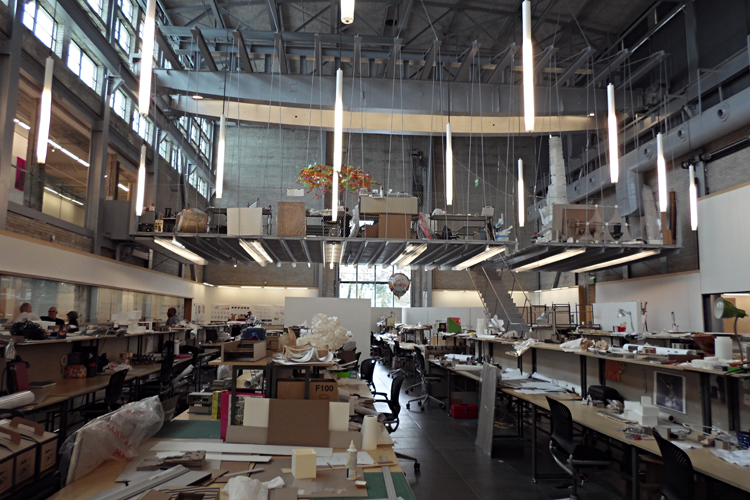
Georgia Tech School of Architecture design studio
Earlier this year, Georgia Tech graduate Stephen Taul visited the Making Room exhibition at the Museum of the City of New York. Stephen felt a strong connection between the Making Room proposals and the design + research studio undertaken by the Georgia Tech graduate architecture students. The goal of their studio is to develop fully-realized buildings that actually respond to environmental realities, as well as support the needs of 21st century city. The exhibition made Stephen feel that it would be valuable to extend this goal even further and to ask the students to also find ways for their proposals to respond to the ‘social and demographic realities’ of Atlanta – by incorporating some alternative housing unit typologies.
Atlanta is experiencing the same demographic and lifestyle shifts as cities all over the US. People are staying single for longer, which is reshaping household arrangements in radical ways. The traditional nuclear family household is declining, giving rise to a boom in single person households and households with multiple adults sharing. In addition, Atlanta is also experiencing a surge in demand for housing in the urban center that has good public transport connections and convenient amenities.
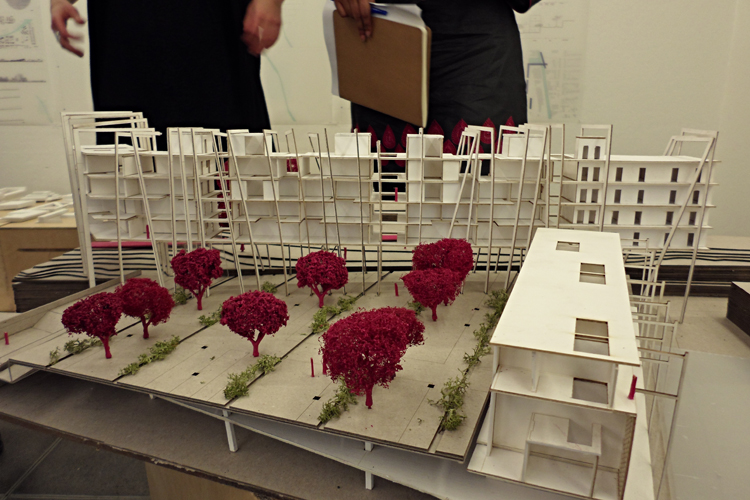
One of the proposals by the Georgia Tech students
Stephen reached out to CHPC to consult on the program, and we met with him and Michael Gamble to help them understand the Making Room principles and the strategies for demographic analysis that we have employed. And Resource Furniture, our partners in the Making Room exhibition, became sponsors of the studio, alongside the Alcoa Foundation, Architecture for Humanity Pillar of Sustainable Education, and Southface.
And with astonishing speed and expertise, the 21st Century Housing studio was developed in time for the fall semester. The first semester is to select a site, develop the general concept for the proposal, undertake demographic analysis to understand the lifestyles of the potential clients, and design the building and the housing unit layouts. In the spring semester, students will focus on the interiors and the materials for the building envelope.
You can read all of the details of the studio on their dedicated website.
On December 3, CHPC’s Sarah Watson was thrilled to be invited to be a part of the panel for their end of semester design review to see the student’s work so far.
Sarah was deeply excited and inspired by the student’s proposals. Most especially, it was startlingly impressive to see such a confident understanding of the Making Room principles – about how housing and interior design can respond to demographic and lifestyle shifts. To blend this with urban planning, urban renewal, sustainability and urbanism was really exhilarating.
Many of the projects responded directly to Atlanta’s growing single-person households by developing well-designed compact apartments in dense buildings, for single adults of all ages. At the review, we had lots of fun debates about the accompanying communal spaces of such buildings, and management strategies that ensure their success. One student was so committed to housing for single adults that she did not want to be on a team; she wanted to go solo! She designed a highly dense building of split level studios which would have fit it well in our exhibition. And one team took the notion of ‘extra housing options’ so far that they created an endless menu of design options for their small studios so that they would satisfy single adults of all ages and backgrounds.
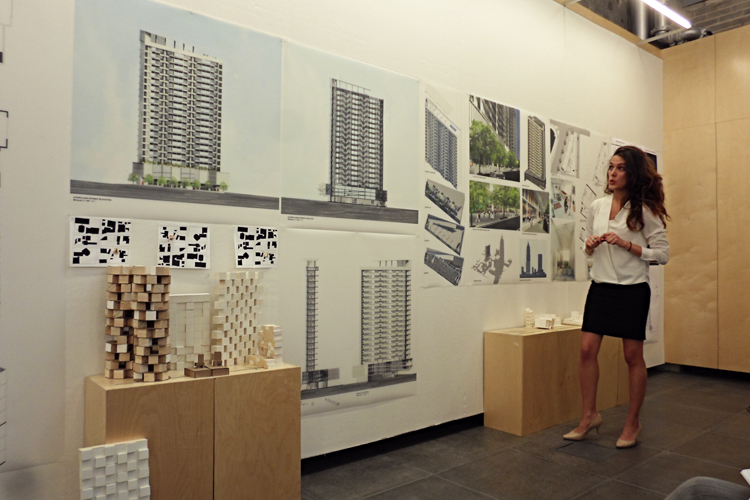
Team (of one) presents their micro-unit building
Other proposals reexamined the definition of a ‘housing unit’ and included live/work blended spaces, or accessory units that could be rented out or used to accommodate adult family members. The urban carriage houses of one proposal were an excellent idea to create a sub-unit attached to a townhouse.

Building proposal that would be seen in the Atlanta skyline
For more details on the studio and the review, read Resource Furniture’s blog here – which also takes a sneaky look at Sarah and Lisa Blecker’s downtime in Atlanta after the review (it includes a peek at Atlanta’s amazing food scene).
Keep an eye on our website for more updates on this program as the school year continues. We would like to extend huge thanks to Michael Gamble, Stephen Taul, Dr. Steven French, and the faculty of the Georgia Tech School of Architecture for allowing us to contribute to this incredibly exciting studio, and for funding our travel and accommodation to take part in the review. And – as always – thank you so much to Resource Furniture for their continued partnership, friendship, and support of the Making Room initiative and CHPC.
no comments
Presentation by Housing Type


