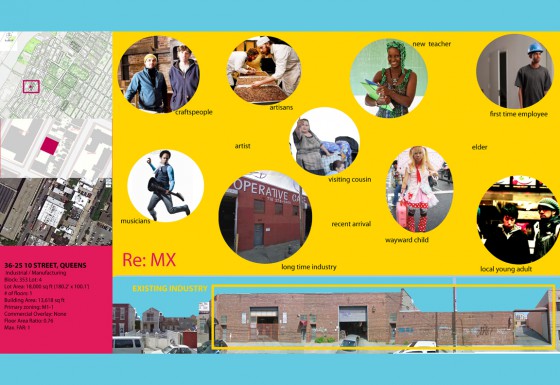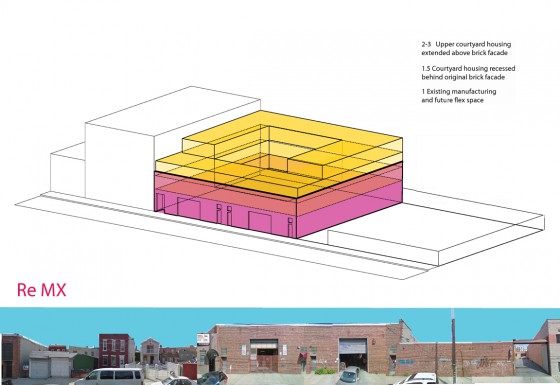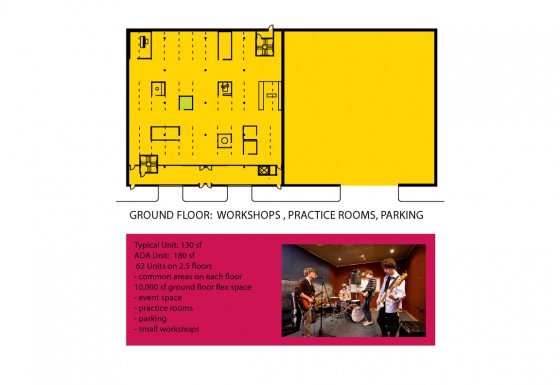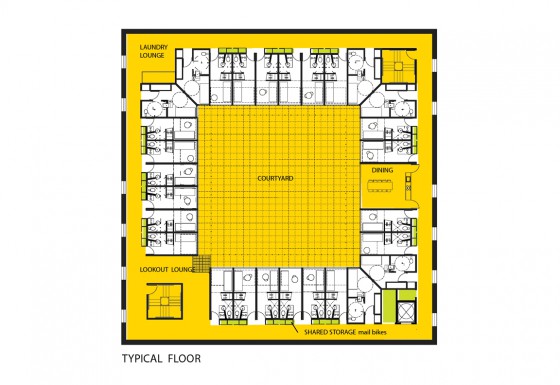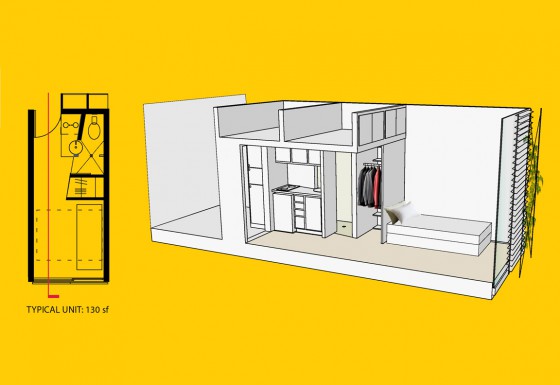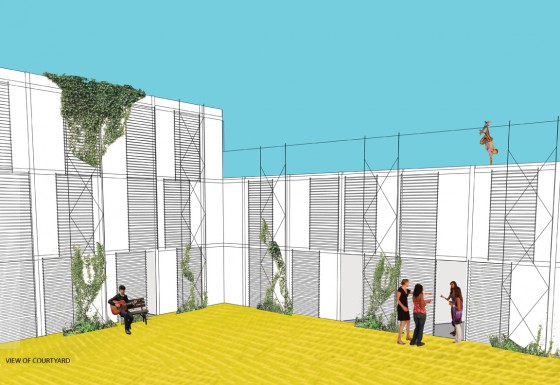Hidden Housing: RE:Mx
Hidden Housing: RE:Mx
The conversion (Re:Mx) of an industrial / manufacturing building in Astoria, Queens.
The ground floor is preserved as broadly defined manufacturingor flex space with housing above on the upper floors and roof. Because the housing is organized around a courtyard from which it gets light and air, the existing façade remains intact.
A typical unit has an “emergency” kitchen and small bathroom with a single sink in between, the idea being that they are fragments of a larger dwelling completed by the public spaces, namely the various lounges and a larger shared dining room. The units are packed in a layer of storage inside and out. The proposition is that the mini units might act as timeshares and that the departing tenant would shift his or her belongings to the loft and corridor when they are on the road.
Watch video of the team's full presentation
Download project PDF


