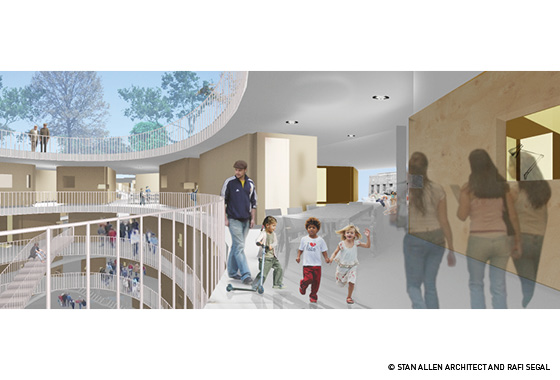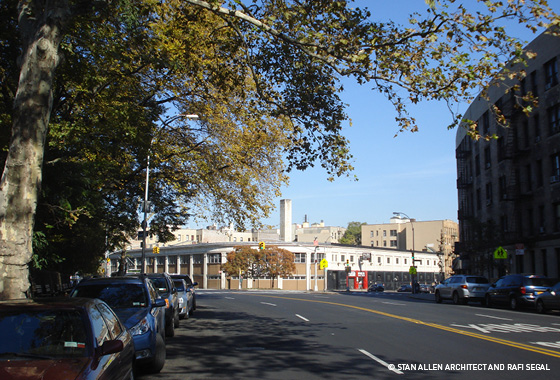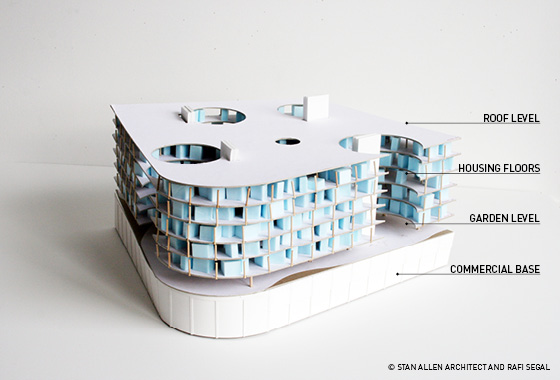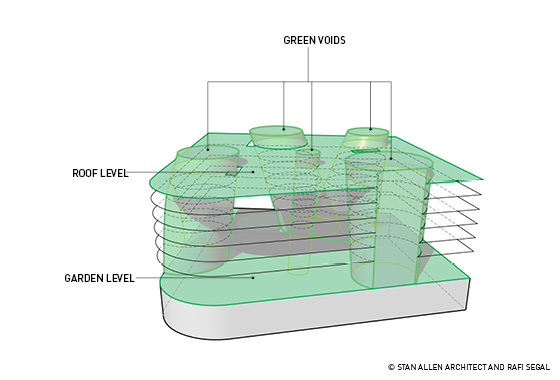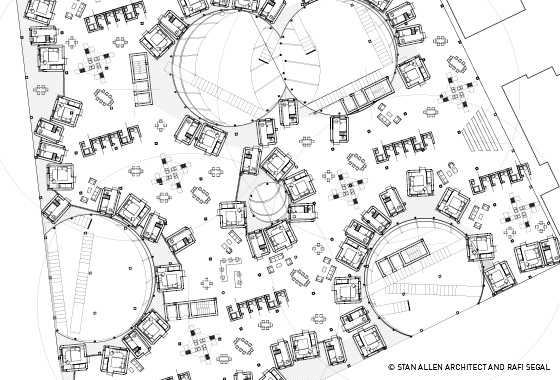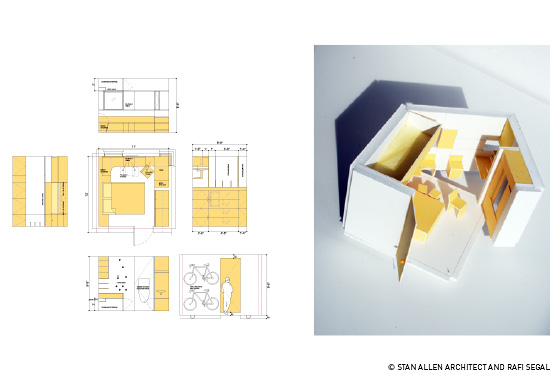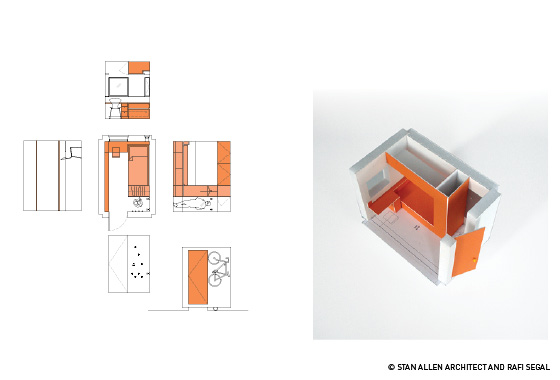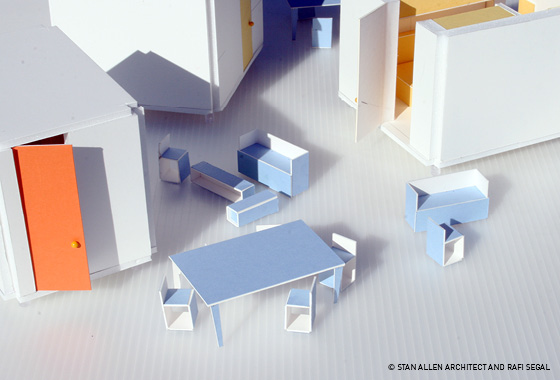Unpacking the Home: Urban Cabins
Unpacking the Home: Urban Cabins
Stan Allen Architect, Rafi Segal A+U
Design team:
Chris Oliver, Jessie Turnbull
Research:
Alix Beranger, Whitney Brooks
Models:
Jesus Yepez Mendoza
Inwood
A new model for single room occupancy and shared loft spaces
The Urban Cabin (or Urban Kibbutz) combines an existing parking garage base with five additional levels of new-build housing. The housing levels are sandwiched between a greened roof and a garden level on the roof of the existing structure, which becomes commercial and public space – supermarket, gym, farmers market, shared car station and shopping arcade.
The housing unit here is a single room which is leased by an individual or couple and informally arranged according to the inhabitants will within the large floor plates. Shared amenities such as kitchens, sitting areas, working area, bathrooms, library, home cinema, are dispersed throughout the remaining large floor plate. Abundant space and shared amenities are available, in addition to large open court yards which connect between all floors, while maintaining the privacy of the home unit.
Singles and newly arrived tenants to New York City can find here an affordable room without compromising on living space which in parts becomes a social spaces for meeting people.
Watch video of the team's full presentation
Download project PDF


