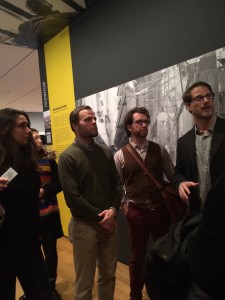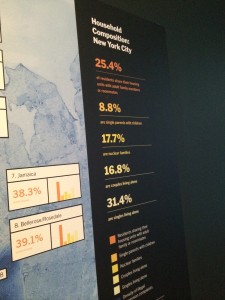News
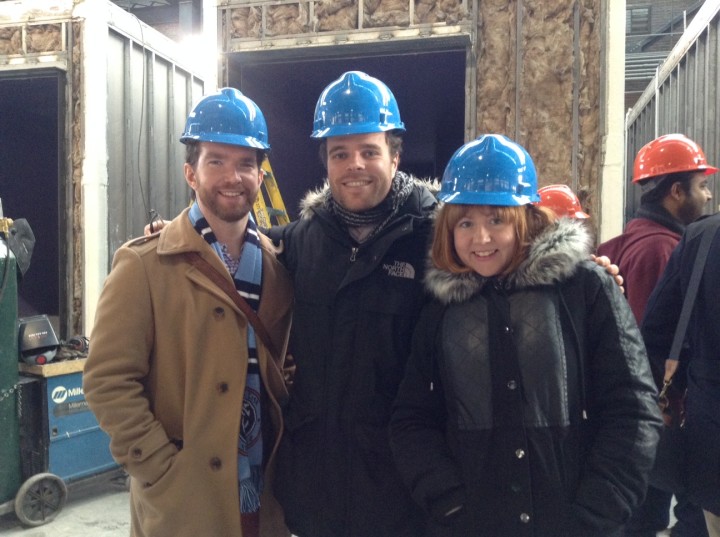
CHPC touring the Capsys production line
On Thursday, January 29, 2015, CHPC visited the Capsys production site in the Brooklyn Navy Yard to see what’s currently rolling down the line–unit modules for the MyMicroNY apartment building that will go up in Manhattan this year!
We were joined by a cohort of graduate students from the Georgia Institute of Technology School of Architecture, led by Professor Michael Gamble. Gamble’s students are participating in a three-year initiative that synthesizes efficiency and innovative design.
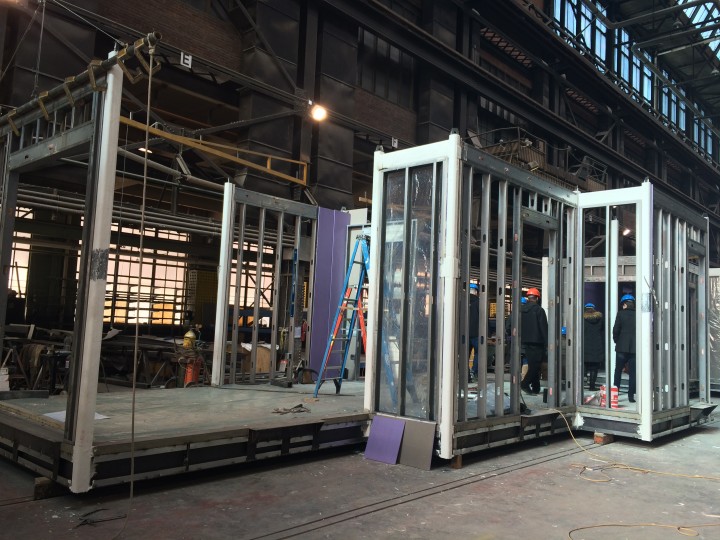
A MyMicro module at the start of the production line
Capsys specializes in modular building of various sizes and uses, from townhouses to supportive housing. Our group of visitors received an introduction to the MyMicro building from Capsys staff before enjoying a guided tour through the units currently in production. Each of the units, which will be studio apartments ranging in size from 270 to 350 square feet in size, takes about two weeks to complete from start to finish. Capsys predicts that once on-site construction begins, the building will be complete within two-and-one-half weeks.
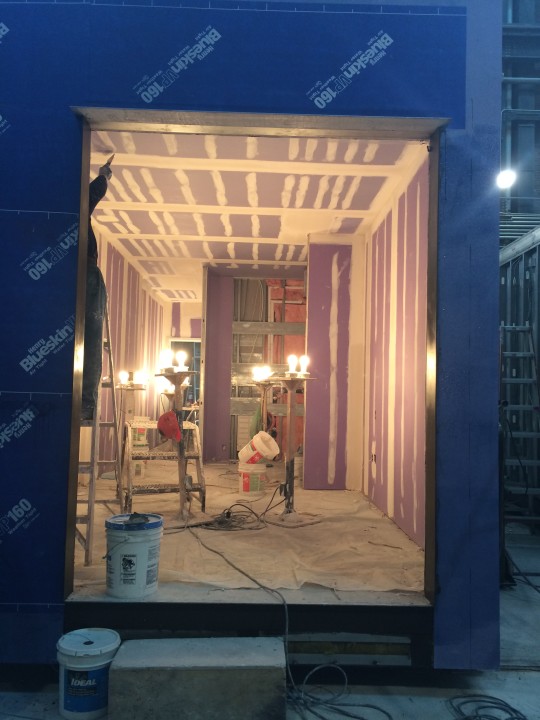
A MyMicro module nearly finished in the factory
Later in the day, CHPC joined the Georgia Tech cohort at the showroom of Resource Furniture, which furnished the micro-unit of our Making Room museum exhibition and will be outfitting the MyMicro model unit. Deputy Director Sarah Watson provided the students with the background and principles of Making Room. With a clear picture of the types of households they are serving and the way those households are really living, the students have the best understanding of their needs. That way, they can design spaces that residents can use most effectively.
We are always excited to see Making Room principles in action, and our visit to Capsys offered a tangible result of our work.
 Yesterday CHPC staff and a few board members had the wonderful opportunity to accompany Bradley Samuels of Situ Studios on a tour of Uneven Growth: Tactical Urbanisms for Expanding Mega Cities at MoMA.
Yesterday CHPC staff and a few board members had the wonderful opportunity to accompany Bradley Samuels of Situ Studios on a tour of Uneven Growth: Tactical Urbanisms for Expanding Mega Cities at MoMA.
The exhibition is broken up into six urban case study teams: New York, Rio de Janeiro, Mumbia, Lagos, Hong Kong, and Istanbul. Walking into the gallery, the visitor experiences a cacophany of sounds and a variety of visual experiences. Full scale maps and illustrations cover the walls; tucked in the back corner is the area devoted to New York City.
Our fair city itself happens to be the least dense of the group but Situ Studio explored, “the hidden densityof New York’s informal housing not by trying to shift residents elsewhere, but rather, by proposing a way for communities to thrive within the neighborhoods they already inhabit. By focusing on tactical interventions, additions and renovations of existing housing stock, we envision a landscape of accretive architectural proliferation that populates rooftops, backyards, industrial buildings and other available spaces.”
The were able to utilize some of CHPC’s data from Making Room to analyze the changing household composition in the city, and highlight the persistence of shared housing, and the growth of singles living alone. See their video below:
News by Topic
News by Housing Type


