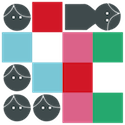Local Addition is the transformation of a single family home with six new accessory dwelling units. The pink “barnacles” represent additional volume that both accommodates new occupancy and aggrandizes the house. The total of 7 units at 3700sf remains well under the permitted FAR of 1.5. The six new accessory dwelling units reveal a puzzle […] Full Article
Tag Matches: Accessory
-
In Category: Design Proposals
-
In Category: Design Proposals
Re-thinking the detached single family house for an extended family The roof of the traditional single-family house is extended into the depth of the lot to create a continuous multi-pitched roof structure, encompassing three individual but related units. While maintaining the existing façade towards the street, the house typology is transformed. The existing typology of […] Full Article

