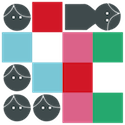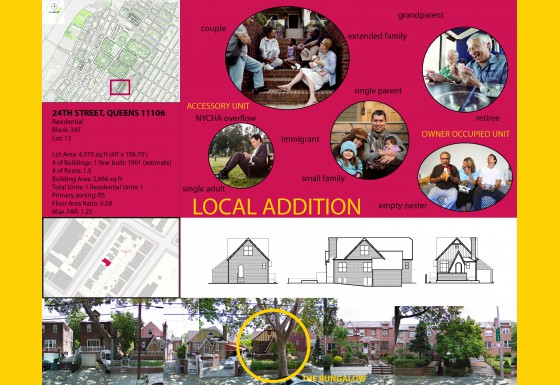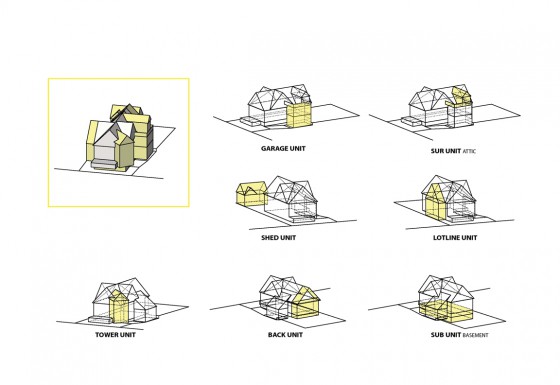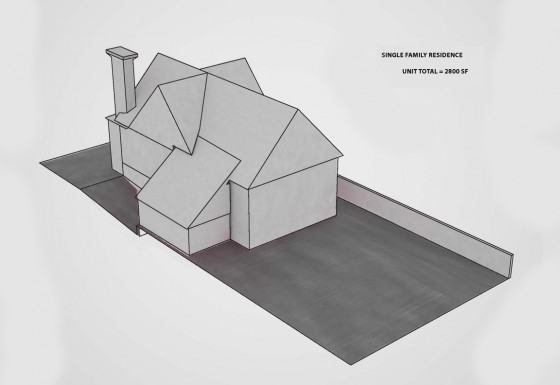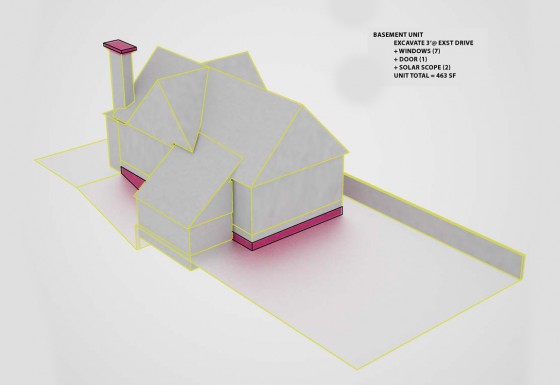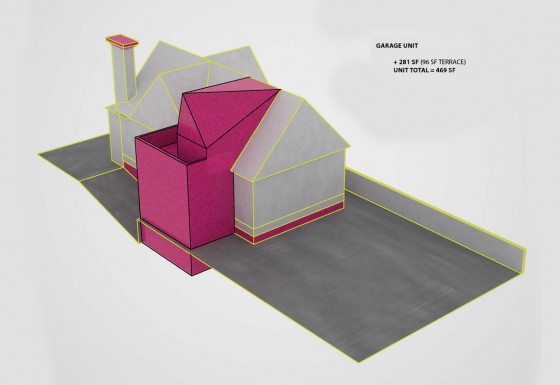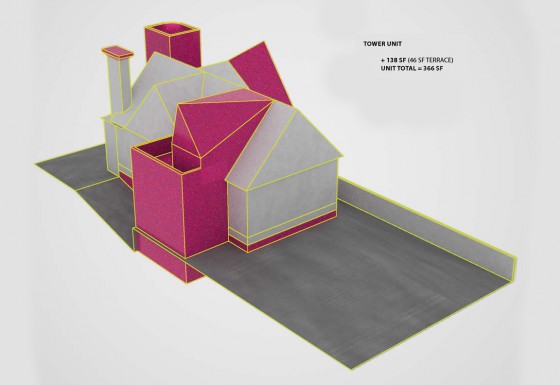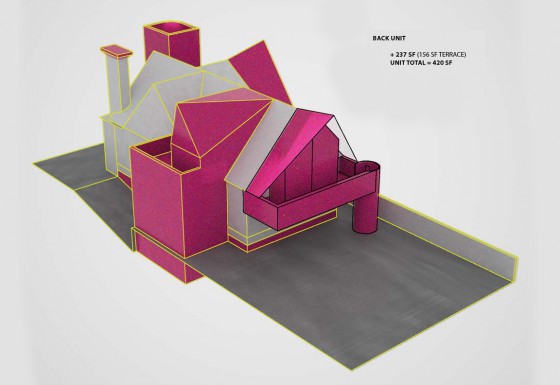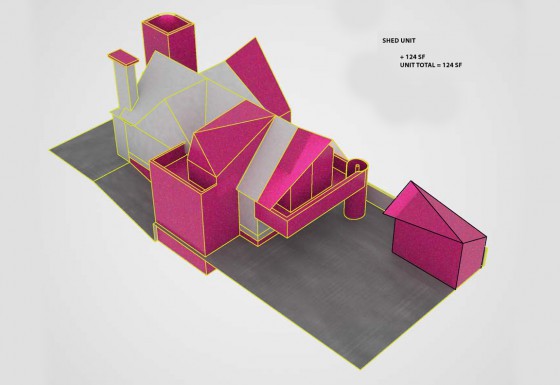Hidden Housing: Local Addition
Hidden Housing: Local Addition
Local Addition is the transformation of a single family home with six new accessory dwelling units. The pink “barnacles” represent additional volume that both accommodates new occupancy and aggrandizes the house. The total of 7 units at 3700sf remains well under the permitted FAR of 1.5.
The six new accessory dwelling units reveal a puzzle of contrasting colors that retrofit the flexible bungalow housing type.
At the scale of the block, parking requirements increase due to the additional units. Parking is addressed by adding a mews. The mews is as much an urban amenity as parking lot, providing garden and play space for the block community.
Watch video of the team's full presentation
Download project PDF
