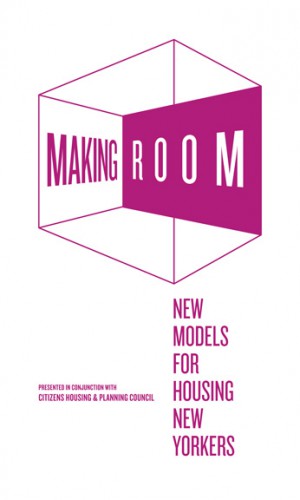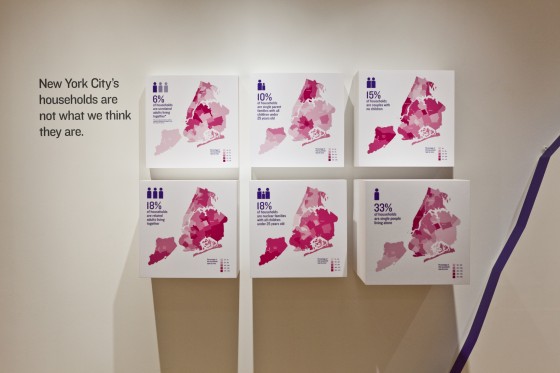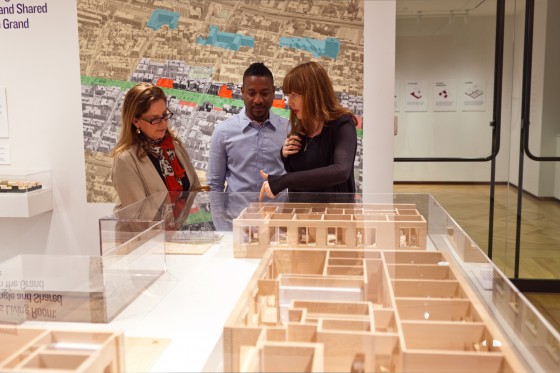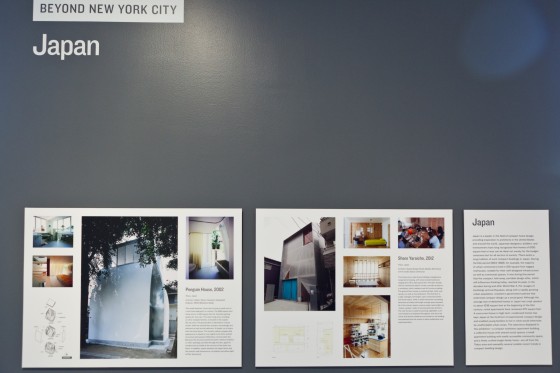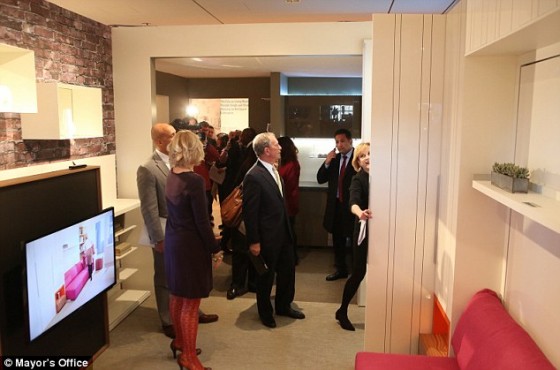NYC Exhibit
From January to September 2013, Making Room: New Models for Housing New Yorkers was the showpiece exhibition at the Museum of the City of New York (MCNY).
The exhibition presented all aspects of CHPC’s Making Room initiative to date. It opened on January 23rd 2013 in 3000 square feet of newly renovated gallery space on the third floor of the Museum of the City of New York. CHPC staff co-organized the exhibition along with MCNY Curator for Architecture and Design, Donald Albrecht. Amanda Burden, Chair of the NYC Planning Commission and Mathew Wambua, Commissioner of the NYC Department of Housing Preservation and Development, served as the honorary co-chairs.
The exhibition comprised five main sections:
1. What is Making Room?
The exhibition opened with various graphical representations, photos, and videos that demonstrate why New York City needs to allow for the development of some new types of housing units. Graphs, maps, and data highlight the recent changes in the City’s demographics, especially examining the reduction of nuclear family households and the rise of the single adult. A video showed the repercussions of restricting the development of housing options that suit our social and financial needs.
This opening section also offered an overview of housing policy in New York, focusing on the current laws and codes that impact the size, design, and permitted occupancy of our housing and their historical origins. Many complicated regulations were narrowed down to seven cartoons that represent the key policy areas that are obstructing the evolution of our housing stock for the 21st century.
2. New Housing Design Ideas for NYC
The main body of the exhibition highlighted proposals by five design teams that participated in the 2011 design challenge organized by CHPC, in partnership with the Architectural League of New York. It featured five proposals that explored new housing types, including mini-studios for single adults, new shared housing options, and accessory units for extended families. The proposals were illustrated through models, drawings, and animated videos.
3. Experiencing a Micro-unit
In addition to the models and plans featured in the main body of the exhibition, we felt it was important to give visitors the actual experience of what it could be like to live in a well designed small home. Partnering with Resource Furniture and Clei s.r.l., an Italian transformable furniture company, we built a full-scale, fully furnished 325 sq. ft. apartment in the exhibition. Throughout the day, Resource Furniture demonstrators in the micro-apartment, named the LaunchPad, showcase the furniture for museum visitors. Transformable tables, bed systems, and seating allow the compact space to be reshaped into five different configurations.
4. International Examples
The exhibition also highlighted examples of innovative housing types that are being built in other American cities, including Providence, Seattle, and San Diego. It also shows examples from some international cities, with a particular focus on small spaces in Tokyo. Through floor plans, photos, and multi-media, the exhibition dissected the homes and the design processes that generated them, and reveals the many features that enable them to accommodate challenging housing needs while providing comfort, a sense of spaciousness, and a high quality of life overall. The international section also included a narrative description of the history of compact and efficient homes in Japan.
5. Submissions from City Hall’s adAPT NYC Pilot Project of Micro-apartments
The Making Room exhibition also included images and the details from the shortlisted proposals for the Bloomberg adAPT pilot of a building of micro-units being built on East 27th St, as well as a feature on the winning submission.
To accompany the exhibition, CHPC and the Museum of the City of New York also held a number of public lectures, panel discussions, and family programs to highlight all of the policy details of Making Room and to debate how regulatory change should move forward for New York City.
We were completely overwhelmed by the visitor numbers and the press coverage of the exhibition—the wide promotion of our Making Room project far exceeded our expectations. The opening reception was attended by over 1,000 industry guests—more visitors than for any other exhibition opening event in MCNY history. The first Saturday of the opening week saw a 27.6% increase in attendance compared with the same week the prior year. Between January and September we had an audience of over 150,000 visitors, an estimated 40% of whom were from outside the US.
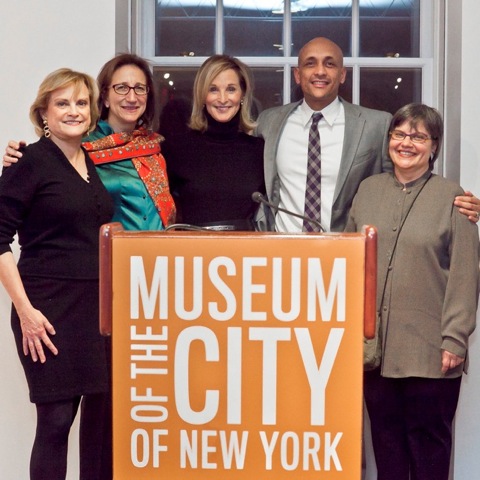
Director of MCNY, Susan Henshaw-Jones, President of the Charles H. Revson Foundation, Julie Sandorf, Chair of the City Planning Commission, Amanda Burden, HPD Commissioner, Mat Wambua, and CHPC Executive Director, Jerilyn Perine at the opening of the exhibition
We also had great attendance for our public programs and educational components. Over 3,000 local students have attended an education program at the exhibition, learning about New York City housing regulations, international housing types, and smart design. Between 75 and 120 people attended each of our public presentations and panel discussions.
We conducted personal tours throughout the duration of the exhibition for Mayor Bloomberg, groups of staff from various New York City and State government agencies, and from other cities and states across the country, including San Francisco, Austin, Georgia, and Boston. We gave tours to developers, architects, land use planners, housing industry groups, and academics from across the United States and the world, including architects from Tokyo, the Mayor and Chief Architect of Barcelona, developers from London, and many more.


